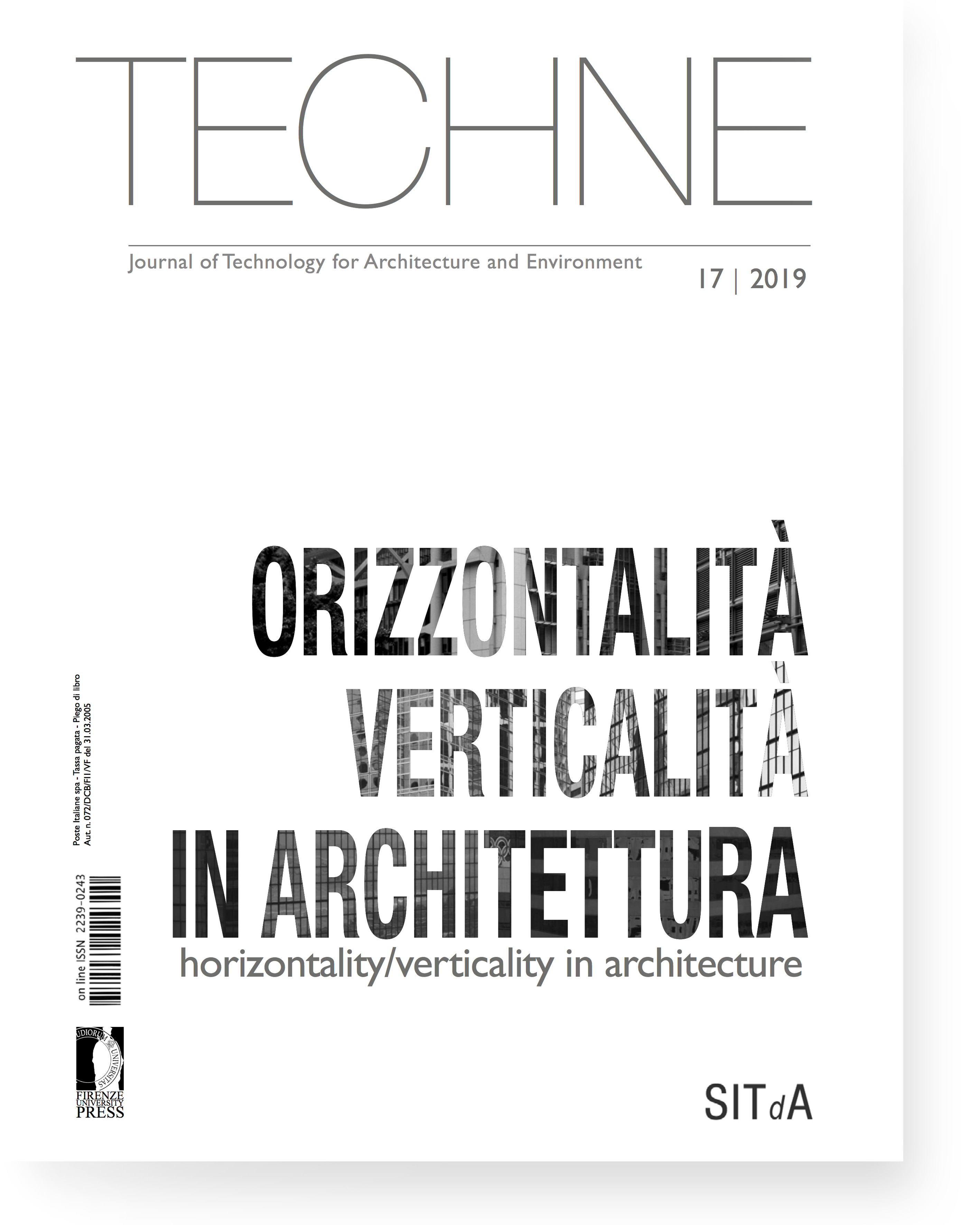Published 2019-01-17
Keywords
- Section,
- Raumplan,
- Infrastructure,
- Public space
How to Cite
Abstract
The section as an investigative tool to analyze, through deep-seated models and paradigms, the nature of the public space, historically oscillating between horizontal linearity and vertical development. Today the adoption of the concept of Loos’ “raumplan”, declined in an urban key, is proposed – through addition and subtraction operations – as a method of strategic intervention in defining a complexity not only spatial, but also semantic of the value of contemporary use of public space. From the redesign of the section it is possible to trigger new cycles of use and sharing for a connective public space, which can determine the regeneration of infrastructures or the realization of new social habitats by virtue of integration and hybridization between different levels.






