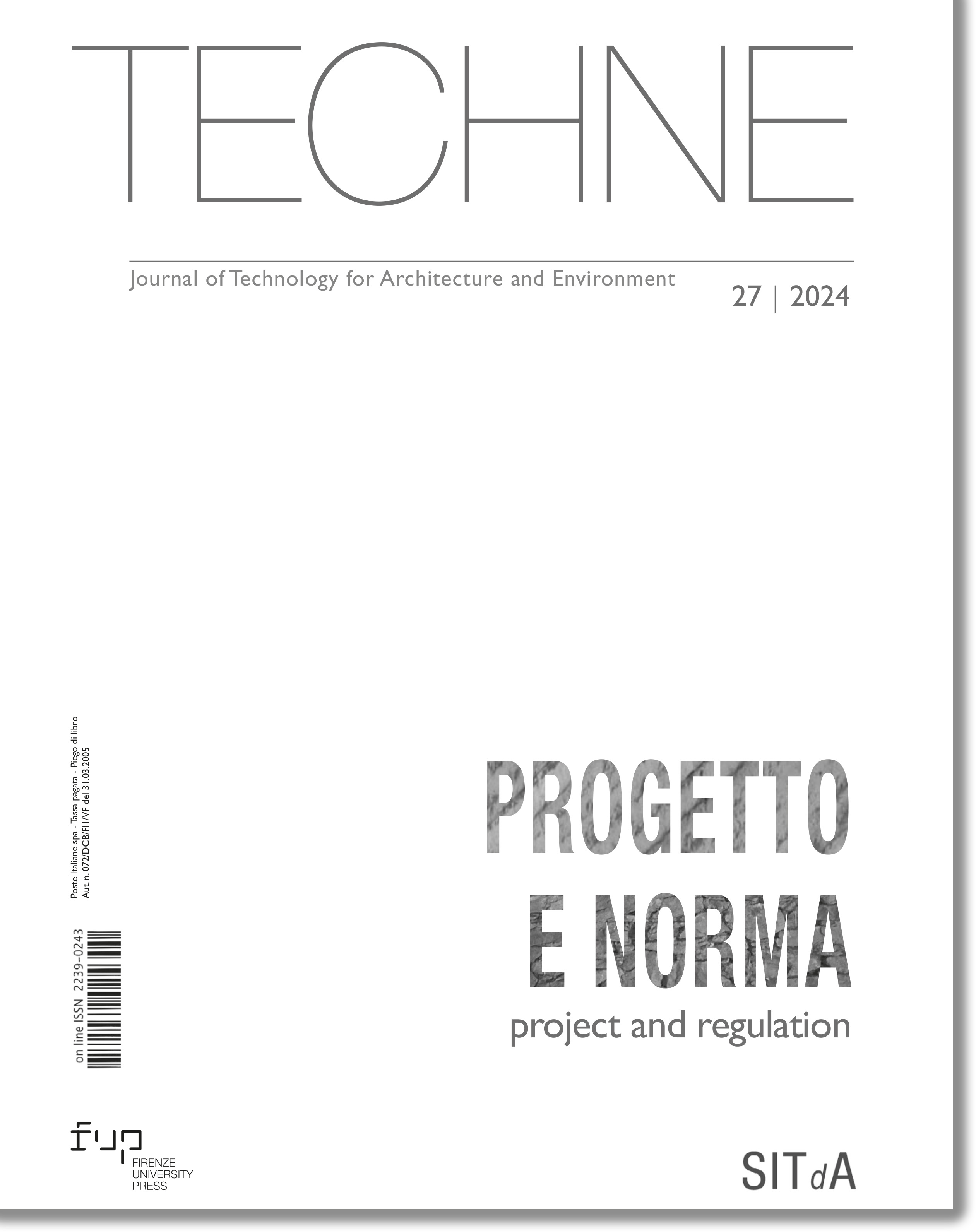Published 2024-06-10
Keywords
- Neurorehabilitation,
- Users,
- Activities,
- Inpatient room,
- Dimensional standard
How to Cite
Copyright (c) 2024 Francesca Giofrè

This work is licensed under a Creative Commons Attribution 4.0 International License.
Abstract
This paper presents the results of the research commissioned by Fondazione Santa Lucia IRCCS (Institute for Scientific Hospitalisation and Treatment) in Rome and conducted at the Department of Architecture and Design, Sapienza University of Rome. The study aimed to define the minimum dimensional standard for hospital inpatient rooms with two beds and one bed, excluding toilet facilities, located in Complex Operational Units for Highly Specialised Neurorehabilitation. The methodology used in the research was based on the collection of qualitative and quantitative data. Given the analysis of the complexity of the activities performed and the overall space required, the final result identifies the minimum surface area standard of 20 sq.m. per bed for neurorehabilitation inpatient rooms.
Downloads
References
- Astley, P., Capolongo, S., Gola, M. and Tartaglia, A. (2015), Operative and design adaptability in healthcare facilities. TECHNE Journal of Technology for Architecture and Environment, Vol. 9, pp. 162–170.
- Ferro, S. and Facchini, R. (Ed.) (2012), Il percorso assistenziale integrato nei pazienti con grave cerebrolesione acquisita (traumatica e non traumatica) Fase acuta e postacuta. Area di programma Sviluppo delle professionalità per l’assistenza e la salute dell’Agenzia sanitaria e sociale regionale dell’EmiliaRomagna. Available at: www.salute.gov.it/imgs/C_17_pubblicazioni_1880_allegato.pdf (Accessed on 15/05/2023).
- Ministero della Salute (2022), Rapporto annuale sull’attività di ricovero ospedaliero (dati Scheda di Dimissione Ospedaliera 2020). Available at: https://www.salute.gov.it/portale/documentazione/p6_2_2_1.jsp?lingua=italiano&id=3277 (Accessed on 10/08/2023).
- Iosa, M., Grasso, M.G., Dandi, R., et al. (2019), “Clinical staff work sampling in a neurorehabilitation hospital and its relationship to severity of disease”, Journal of nursing management, Vol. 27, n.1, pp.179-189. Available at: https://doi.org/10.1111/jonm.12663 (Accessed on 27/11/2023). DOI: https://doi.org/10.1111/jonm.12663
- Mutti, A. and Bucci, R. (2018), Il sistema ospedale. Dalla programmazione alla manutenzione, Carocci Editore, Roma.
- Palumbo, R. (Ed.) (1993), Metaprogettazione per l’edilizia ospedaliera, Centro Nazionale delle Ricerche, BE‐MA Editrice, Milano.
- Terranova, F. (2005) (a cura di), Edilizia per la Sanità, Utet editore, Milano.
- Wagenaar, C., de Swaan, A., Verderber, S., et al. (2006), The Architecture of Hospitals, NAi Uitgevers, Rotterdam.






